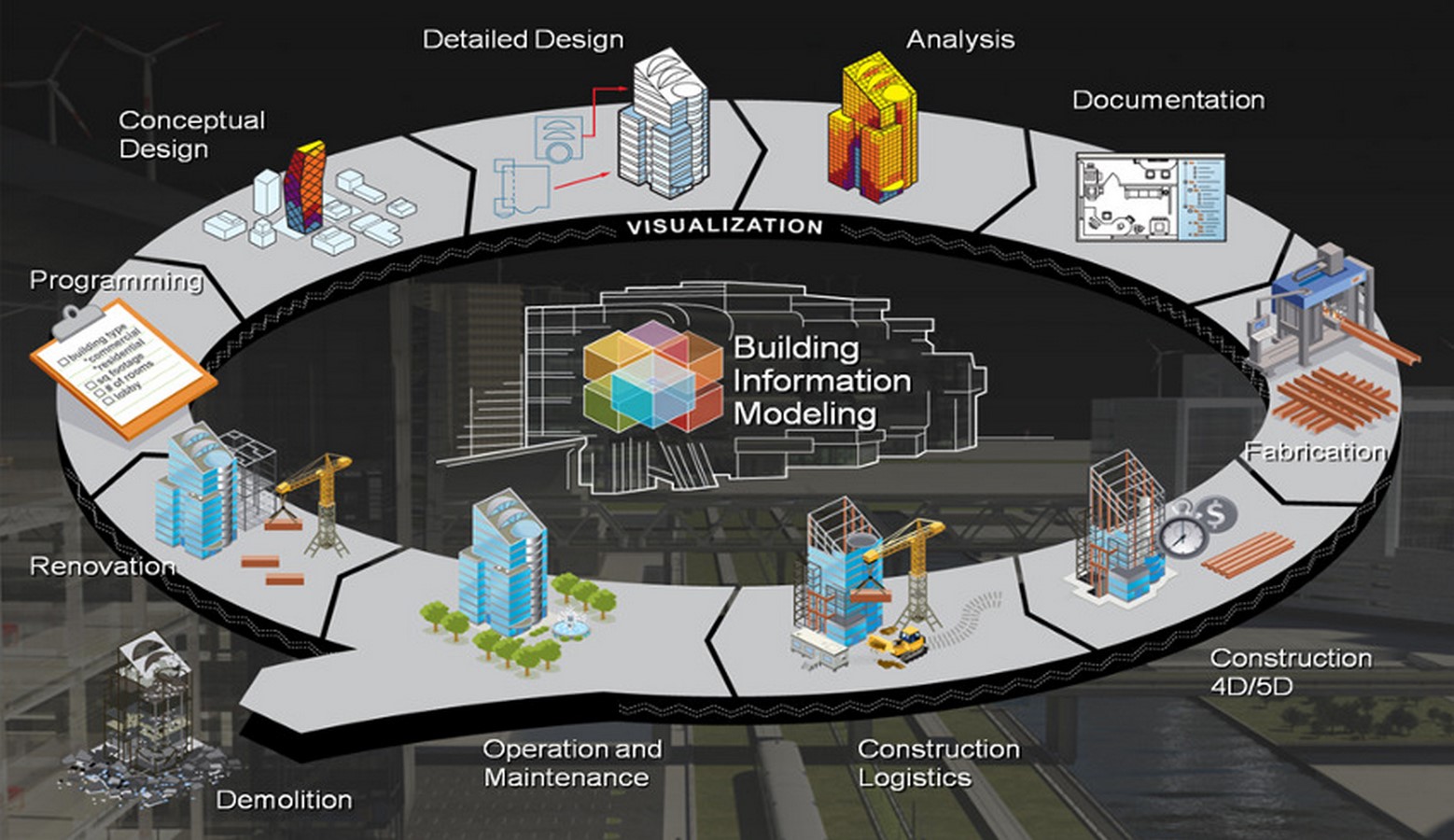Space Planning
Space Planning
Our space planning services aim to create efficient and functional spaces that meet the needs of the users and support their activities. These services can be customized to meet the specific requirements of the client and the space, and may be provided by interior designers, architects, or specialized space planning firms.
The space planning process typically involves the following steps:
- Site visit and analysis of the space
- Determination of space requirements and user needs
- Creation of a conceptual layout plan
- Review and refinement of the plan based on feedback
- Preparation of detailed drawings and specifications
- Selection and placement of furniture, fixtures, and equipment
- Final review and approval of the layout plan

We Provide the Best Service in Industry
Add a line that tells users how easily they can get in touch with you
